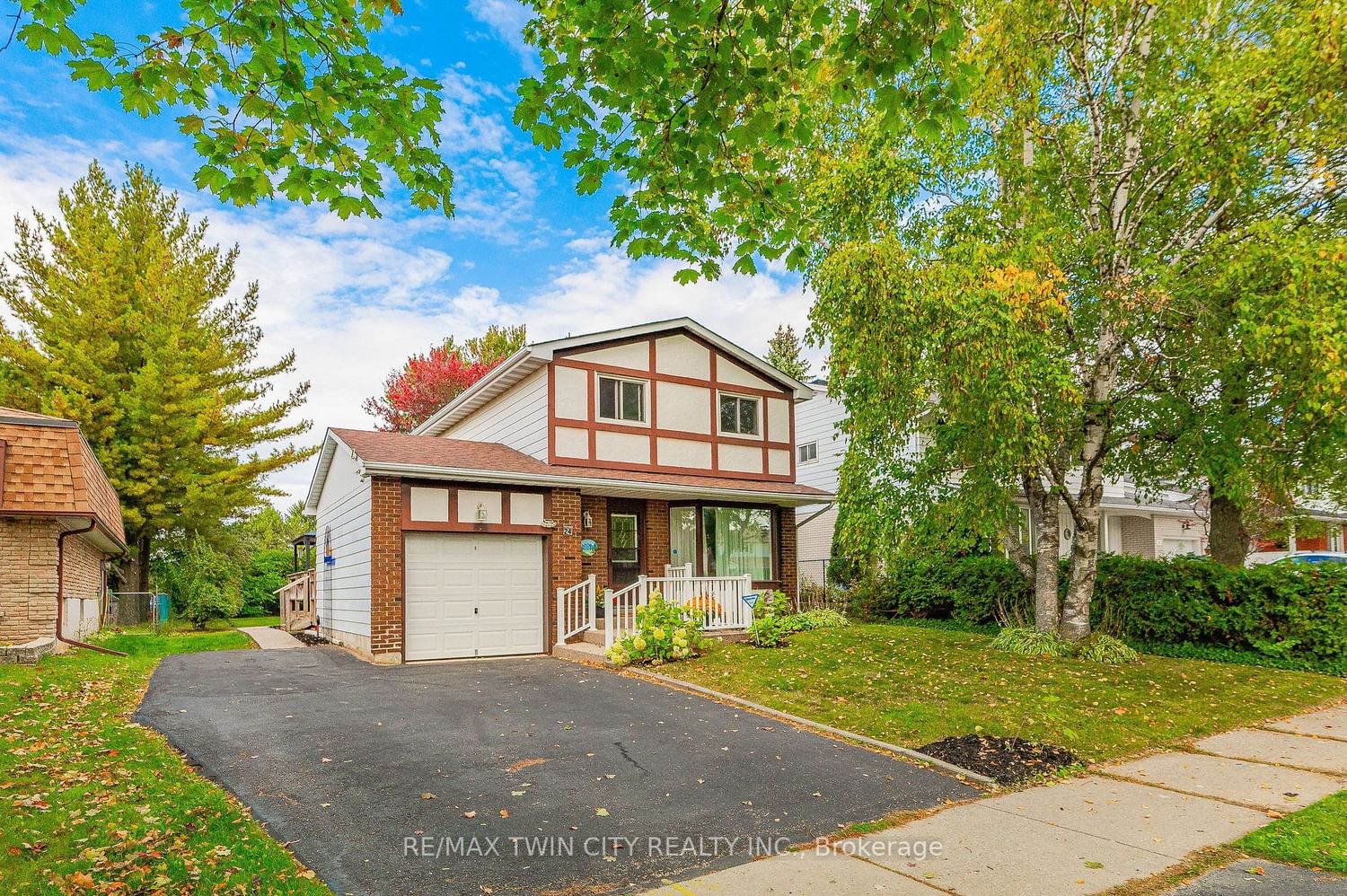$695,000
$***,***
4-Bed
2-Bath
1500-2000 Sq. ft
Listed on 10/19/23
Listed by RE/MAX TWIN CITY REALTY INC.
Welcome to 24 McGarry Road in Kitchener's Forest Heights, a charming 4-bedroom, 2-bathroom home with 1530 SF of space. Situated on a lovely tree-lined street, it boasts an expansive backyard with no rear neighbours. The main entrance is welcoming, leading to a spacious living room and an elegant formal dining area. The upgraded eat-in kitchen features maple cabinets, under-cabinet lighting, and premium appliances. There's a 2-piece bathroom and a side entrance leading to the backyard and basement, ideal for an in-law suite or rental unit. Upstairs, you'll find four generously sized bedrooms and a 4-piece main bath. The property accommodates three vehicles in the front and offers a spacious deck with a pergola and a partially fenced-in backyard with mature trees. Forest Heights is a family-friendly neighbourhood with top-tier schools, parks, and trails, conveniently located near shopping centers, universities, and major highways. *Interior pictures are virtually staged.
Pergola on back deck.
X7230740
Detached, 2-Storey
1500-2000
3+2
4
2
1
Attached
3
51-99
Central Air
Full, Unfinished
N
Alum Siding, Brick
Forced Air
N
$3,575.56 (2023)
< .50 Acres
140.61x50.09 (Feet)
